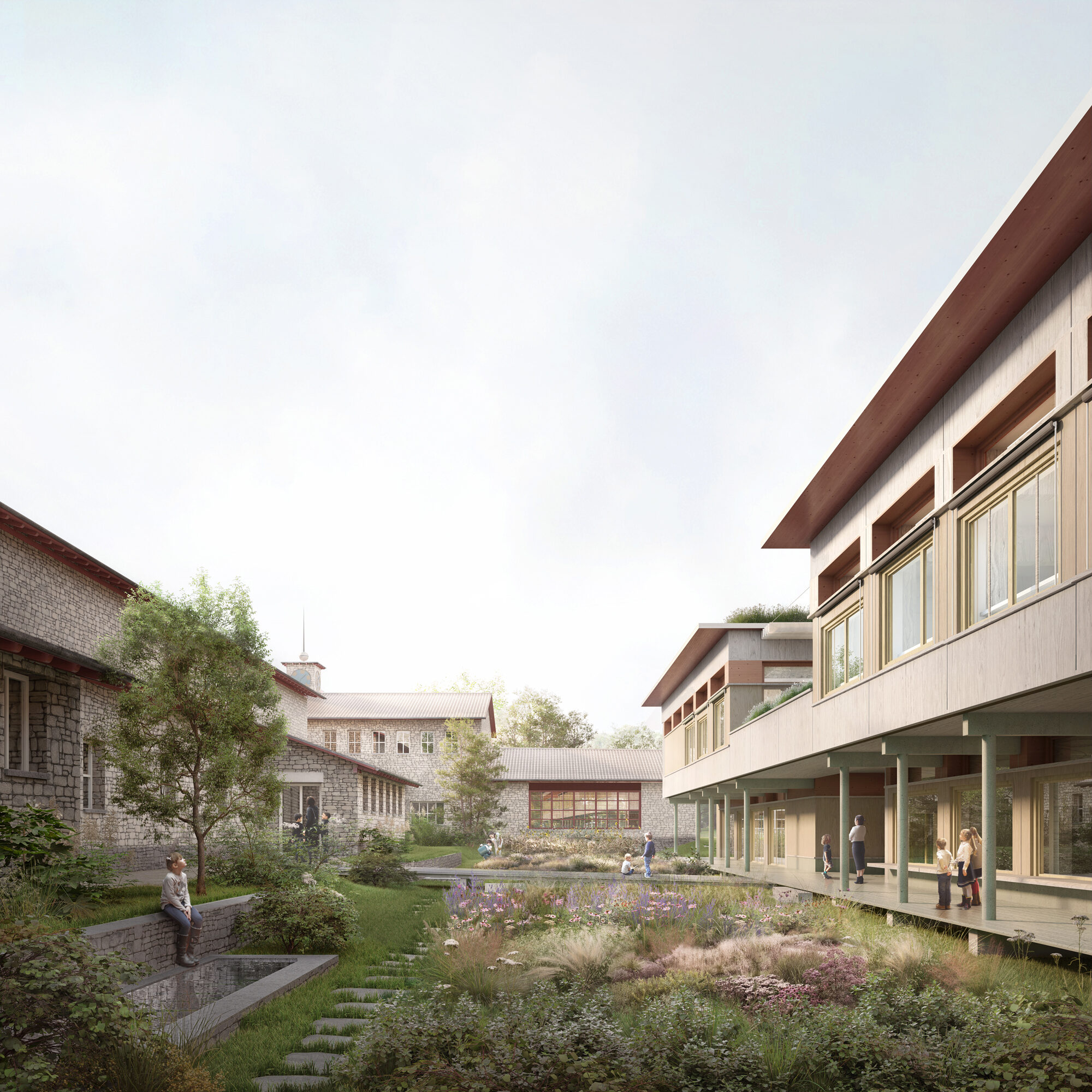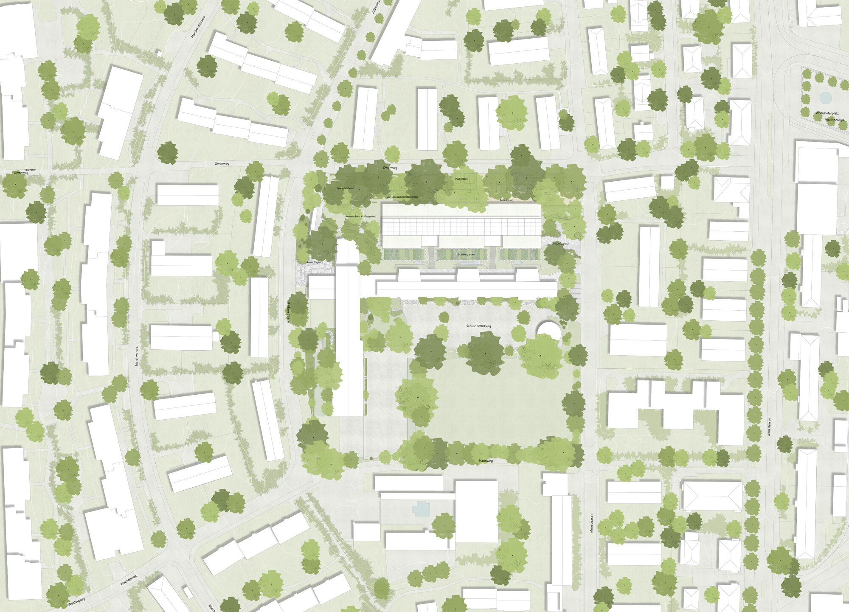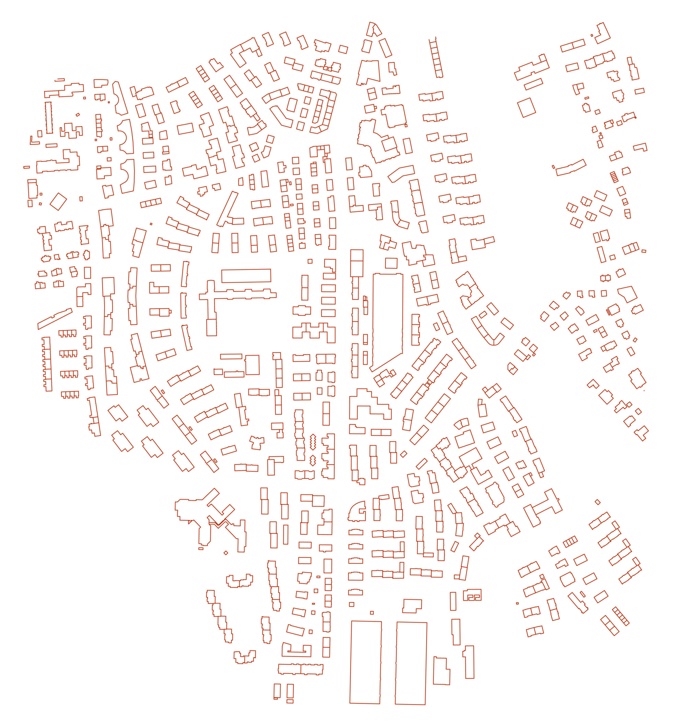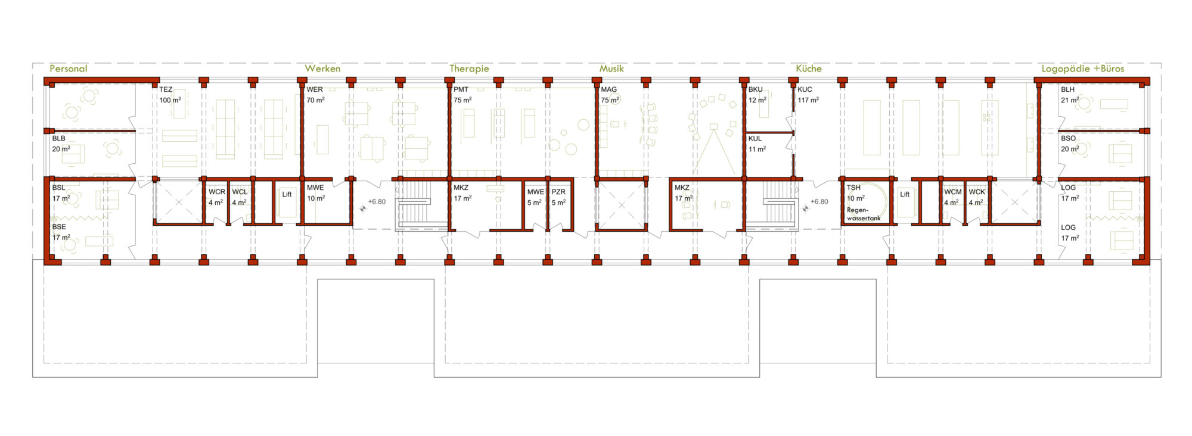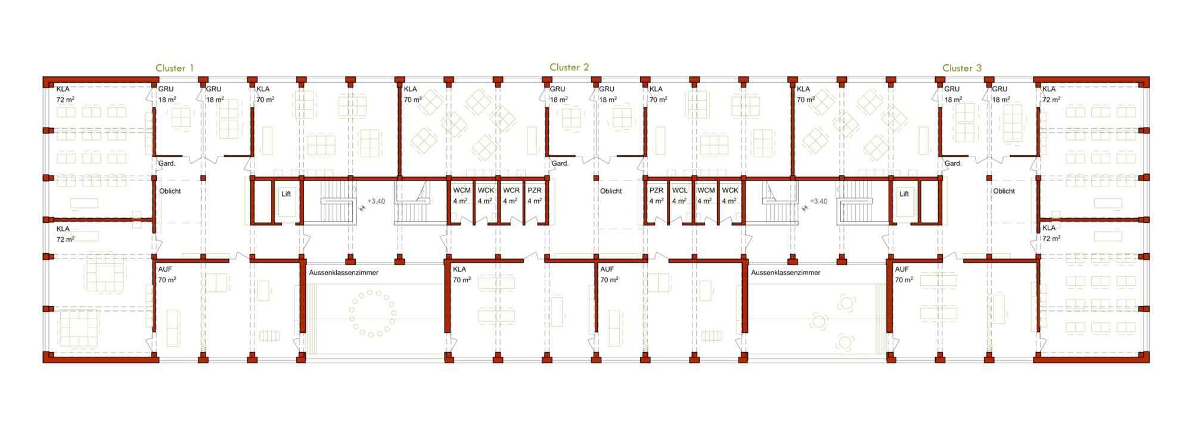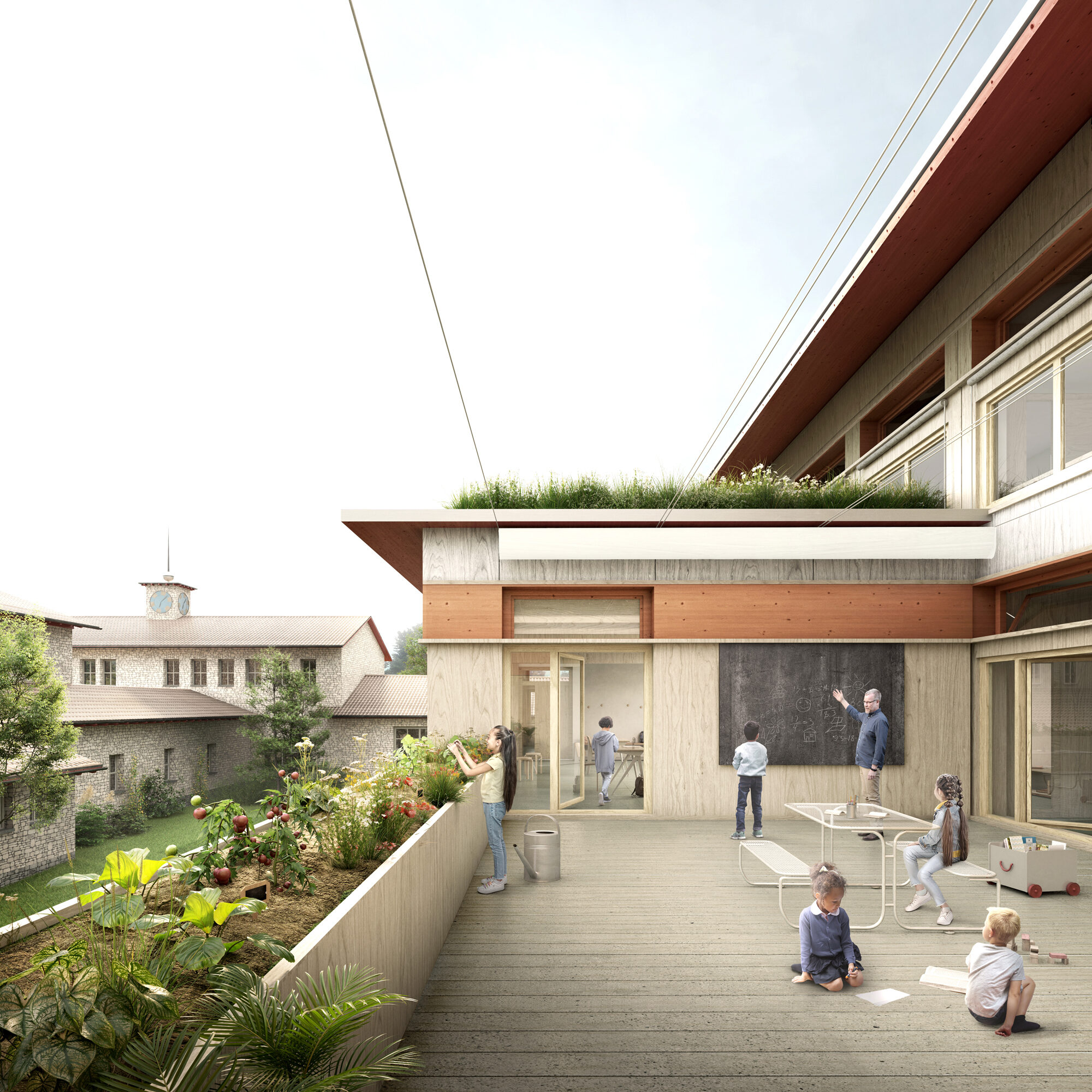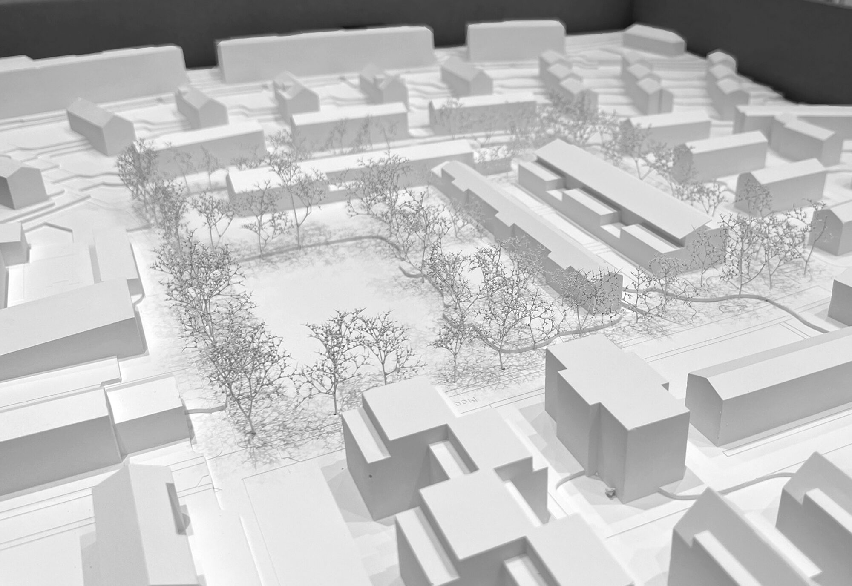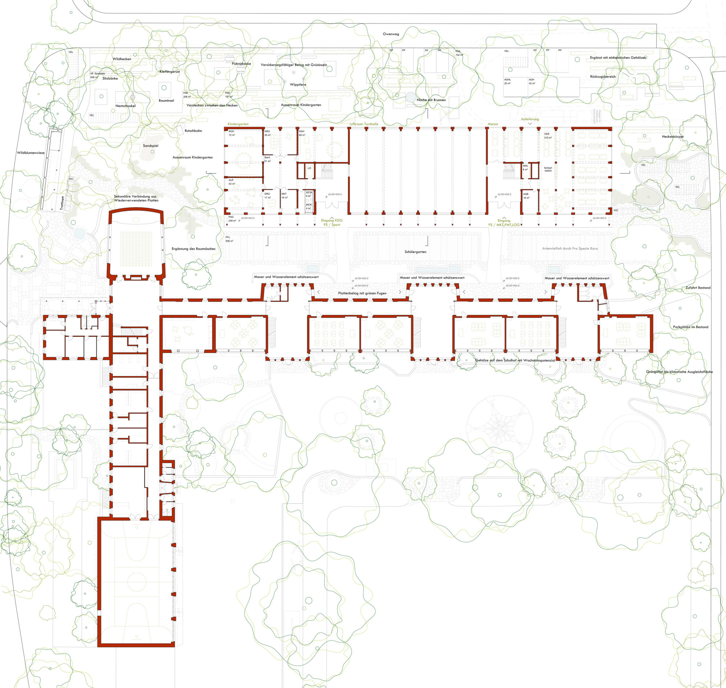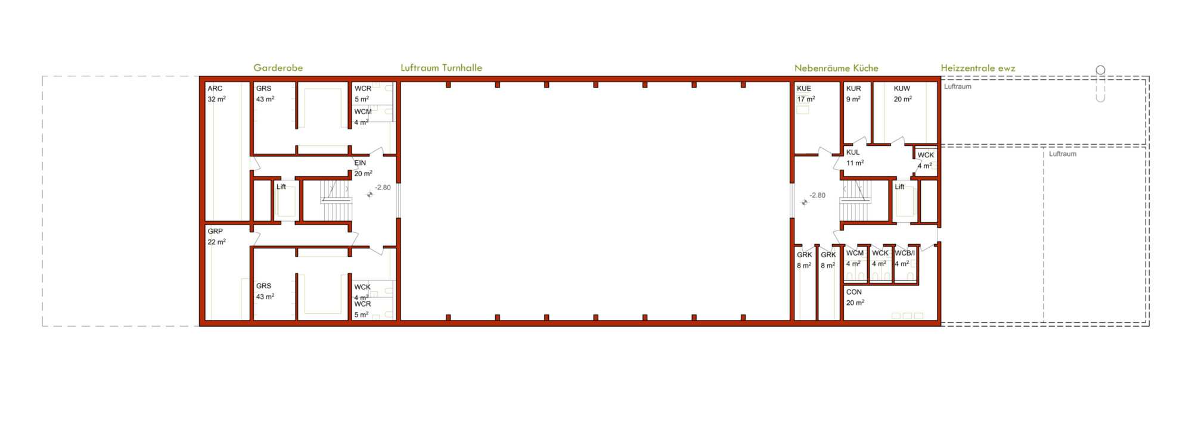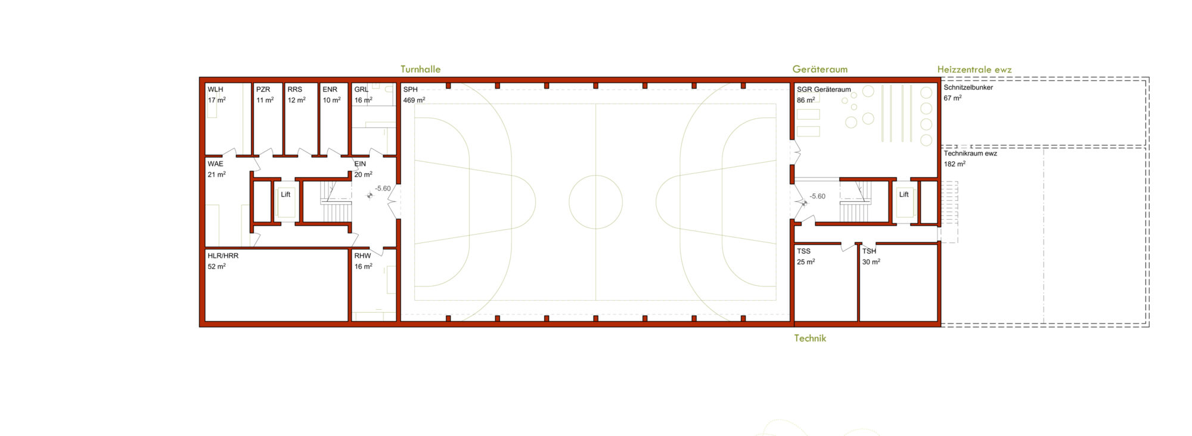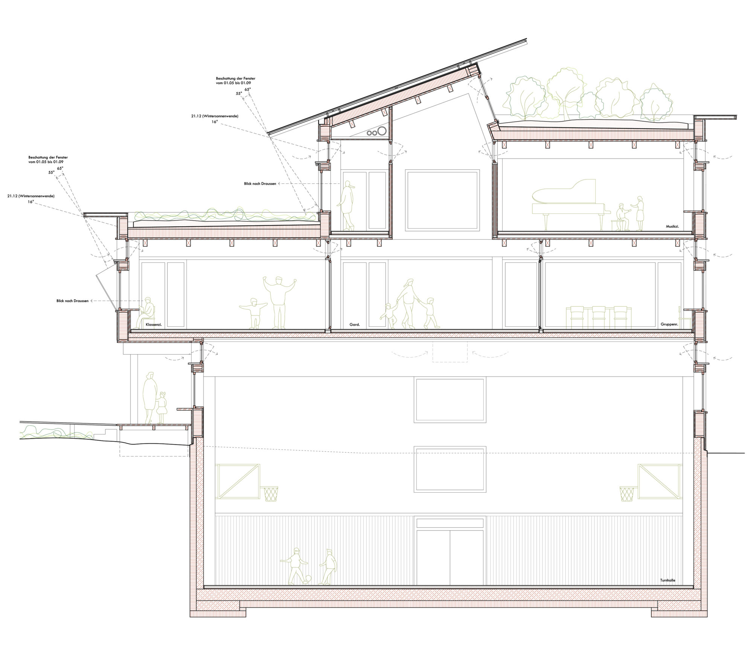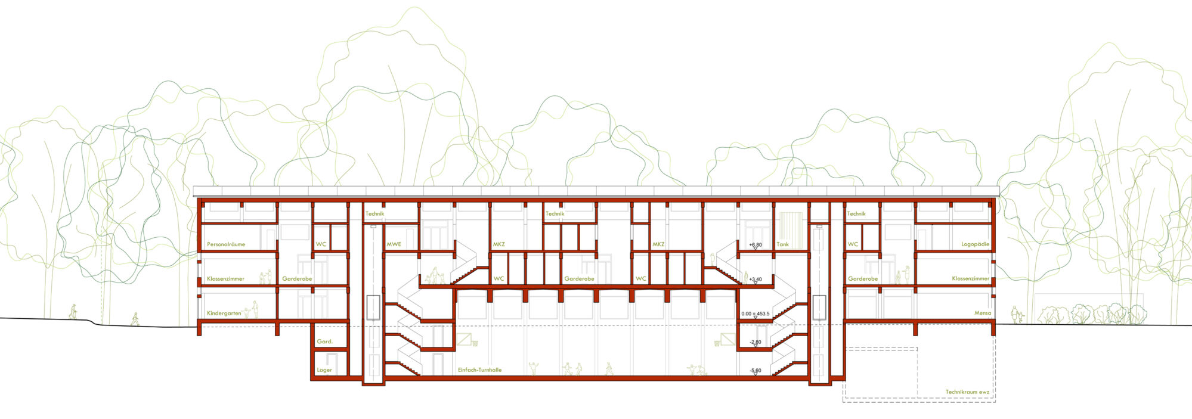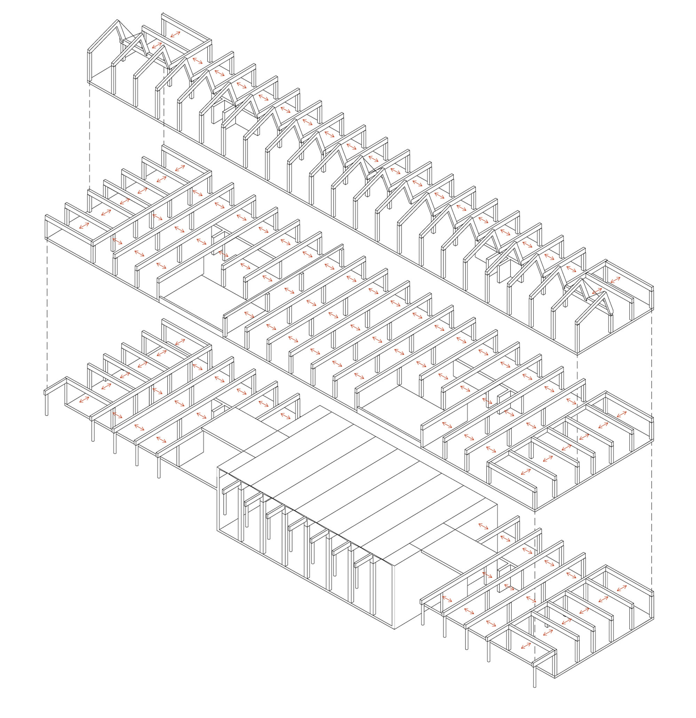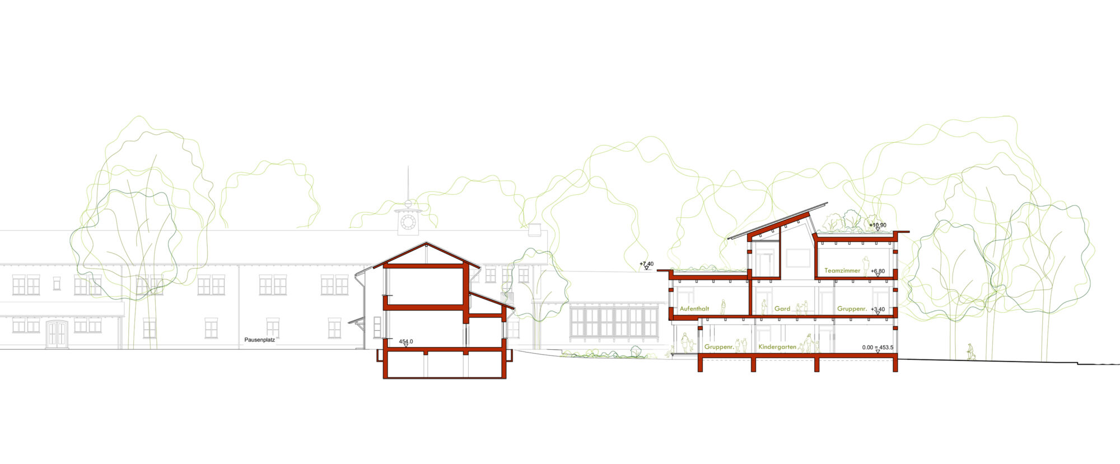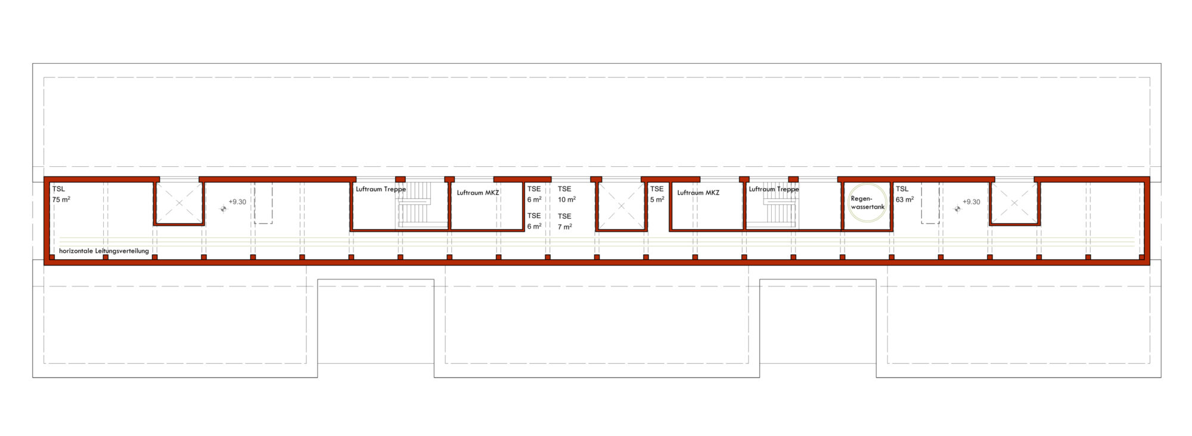Entlisberg school complex
Balberstrasse 71, 8038 Zürich
Competition, 2nd prize 2023
City of Zurich, Building Department
SIMA BREER Landschaftsarchitektur GmbH, Winterthur
Borgogno Eggenberger + Partner AG, St.Gallen
Wirkungsgrad Ingenieure AG, Rapperswil-Jona
Entlisberg school is set in a park-like campus within a leafy residential neighbourhood. The project proposes extending the existing green strip around the perimeter of the site to form a complete loop. The new building is set beyond these trees, between Owenweg and the existing school building, incorporating various features of the old building and carefully responding to the given situation. Its two-storey height towards the south is an appropriate scale to this side, while towards Owenweg in the north its full three storeys are visible. This strategy balances a desire for the building to fit with the scale of the surrounding neighbourhood and to retain as much open and green space as possible. More
Between the existing and new buildings lies the school garden originally laid out by Gustav Ammann, which will continue to be used as such in the future. The existing pools, dry stone walls and stone paths are to be repaired and retained. The historic garden gives a particular character to this in-between space and turns what was once the back of the existing school building into a lively place in the middle of the new ensemble. Two narrow paths lead out into the garden, connecting the two parallel buildings as a corridor of open space. The paths lead from the main entrances of the new buildings to the newly made entrances of the existing building, and through their halls through to the schoolyard on the southern half of the site. Along the south facade of the new building runs a covered circulation space, which is open to the garden. Built from wood, it is reminiscent of a Japanese ‘engawa’, a kind of veranda which mediates between inside and outside. It widens at two places, where it reaches out to the two main entrances. Just as Gustav Amman thought open spaces should be designed to be child-friendly, the three architects of the existing building, J. Kräher, E. Bosshard and W. Forrer, also thought of the needs of the children. In the new building, aspects such as good daylighting, the relationship to nature, and an appropriate hierarchy of spaces also play an important role. The volume of the sports hall divides the ground floor into two areas: with a kindergarten to the west and a cafeteria to the east, where all the school’s pupils are accomodated.
The new building’s proportions enable the arrangement of all the classrooms on the first floor, divided into three, almost identical clusters of rooms. Around each central room, which also serves as a cloakroom, three classrooms are arranged, as well as a common room and two group rooms. The two staircases are each located between two clusters, surrounded by generous halls with windows on two sides. Adjacent to each hall is a terrace, which can be used as an outdoor classroom and whose special atmosphere is felt inside. The second floor is narrower and contains rooms for staff and special educational needs.
The two underground levels are dedicated to sport. In the middle of the second underground level is the sports hall, which is as tall as the ground floor level, enabling daylight to enter through the windows in the north and south facades. The new building also expresses its character as a timber building. In its scale, colouring and cantilevered awnings it echoes the existing building, together creating an ensemble. The volume is structured by the outward projection of the three classroom clusters and the building’s modular construction, which is also legible in the external circulation space: timber columns and beams give the space its rhythm and give it a veranda-like character. The sloped roof over the central layer of spaces of the second floor, and its greater ceiling height distinguish the two striking end facades.
Less
