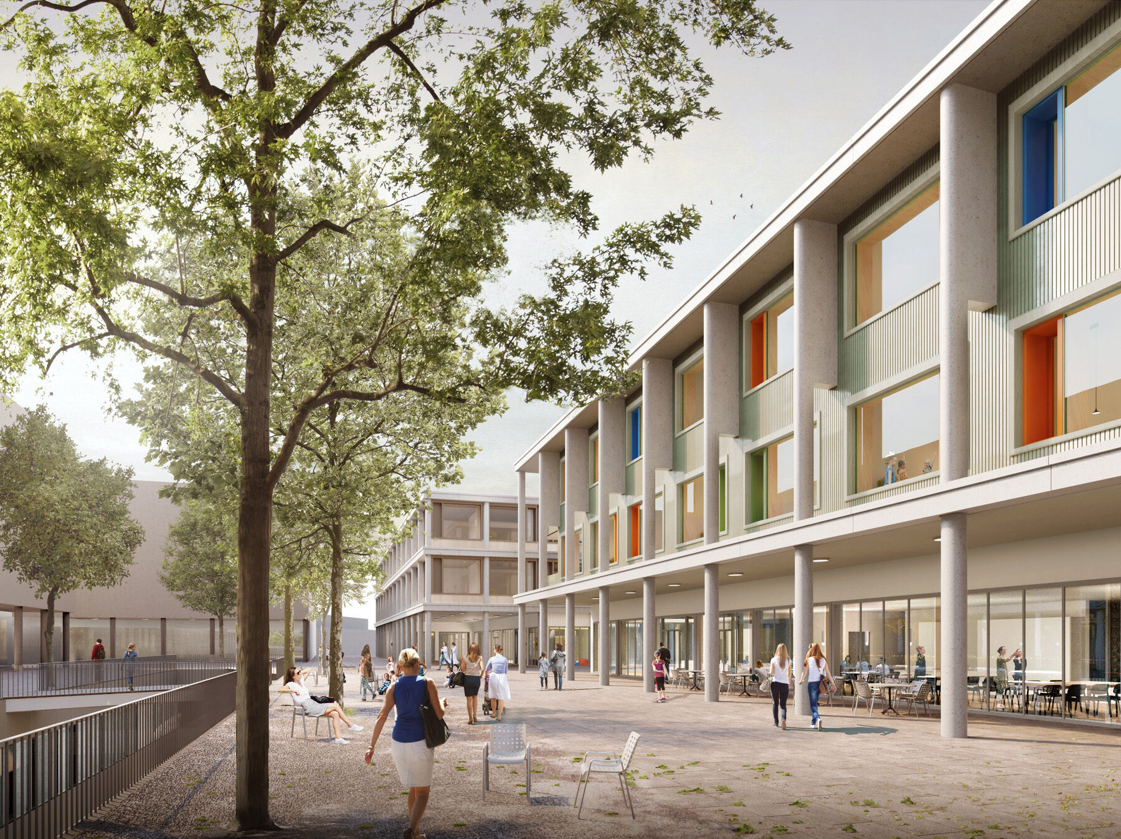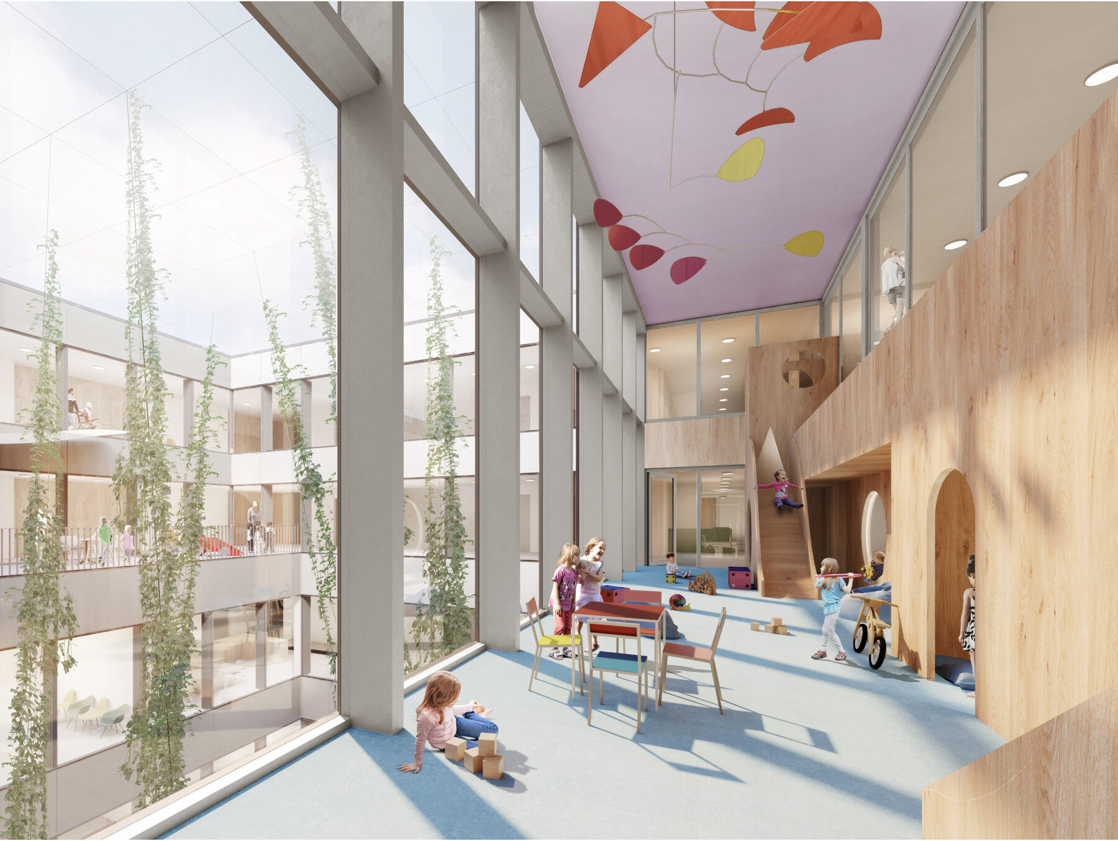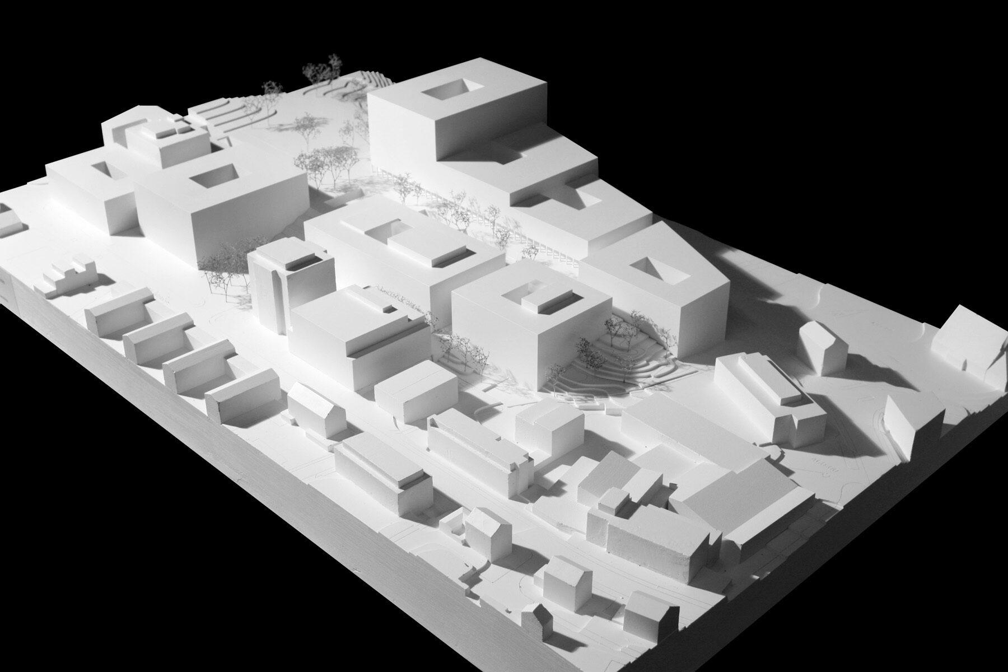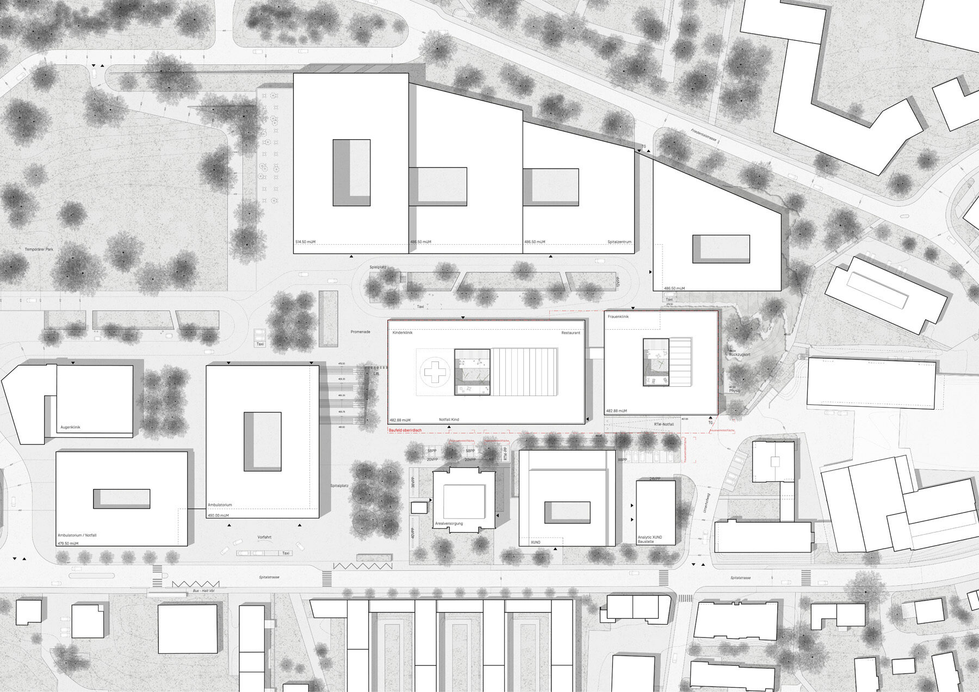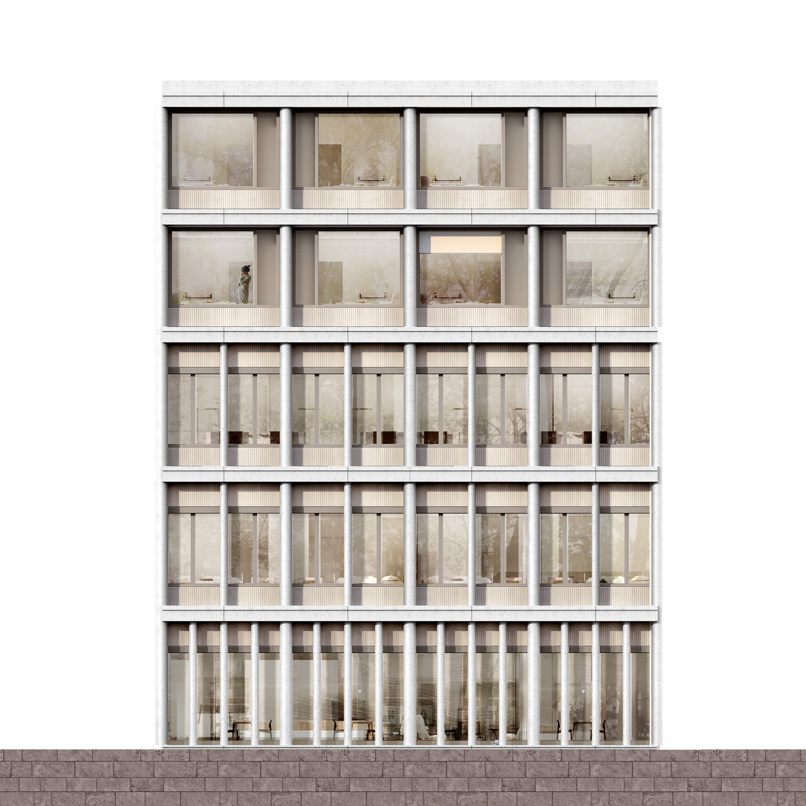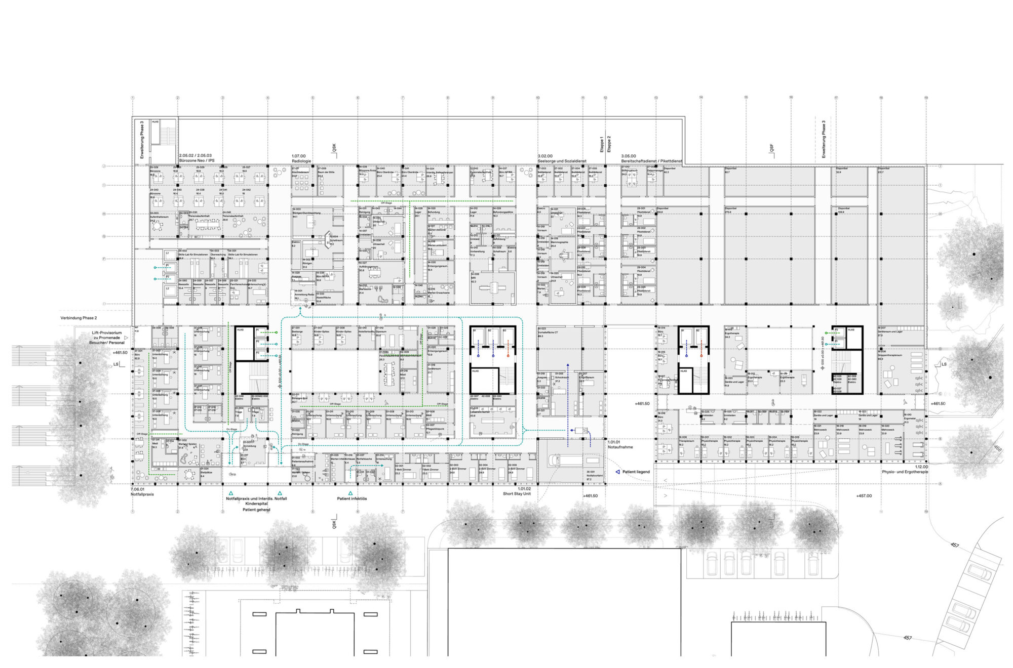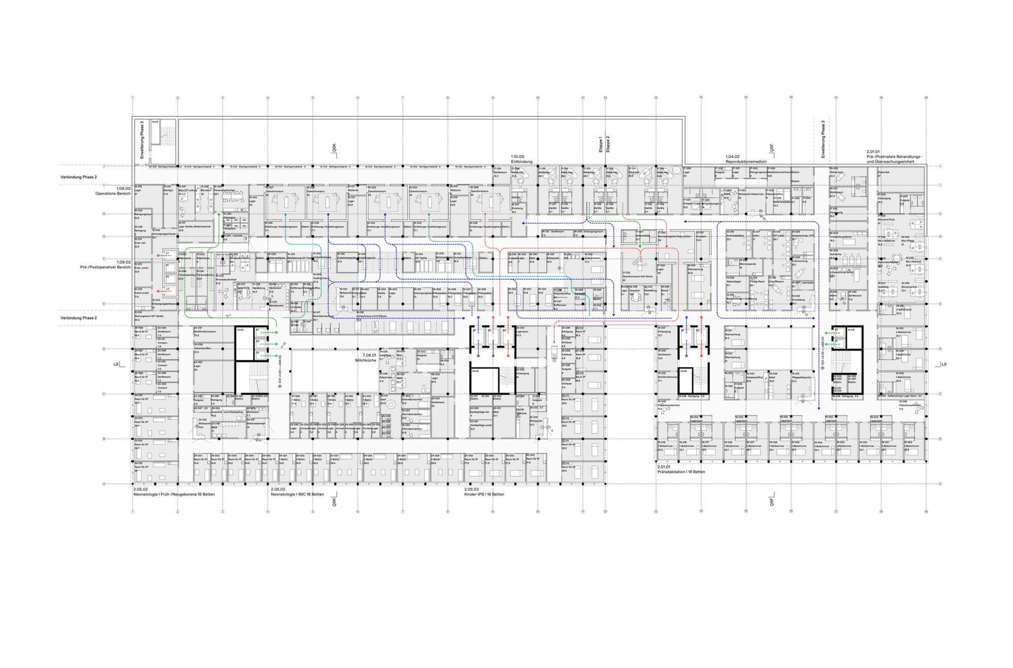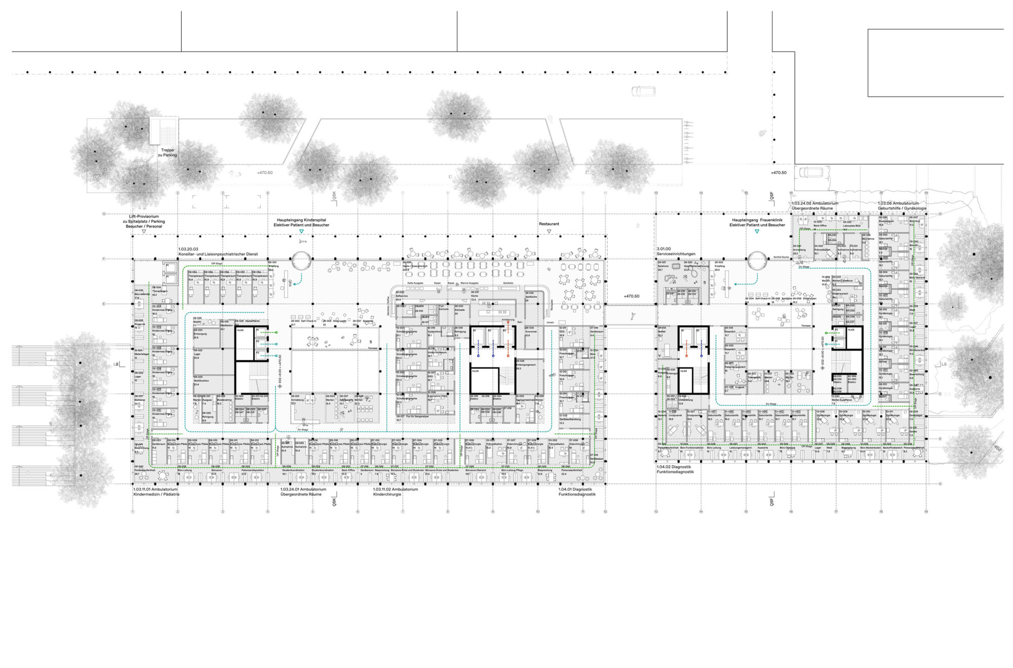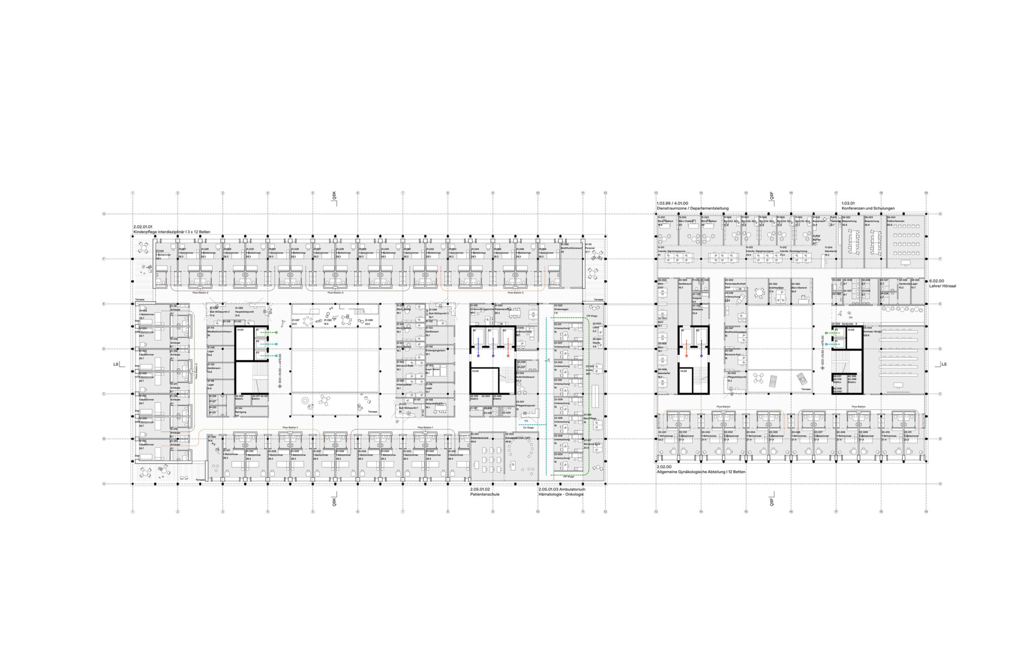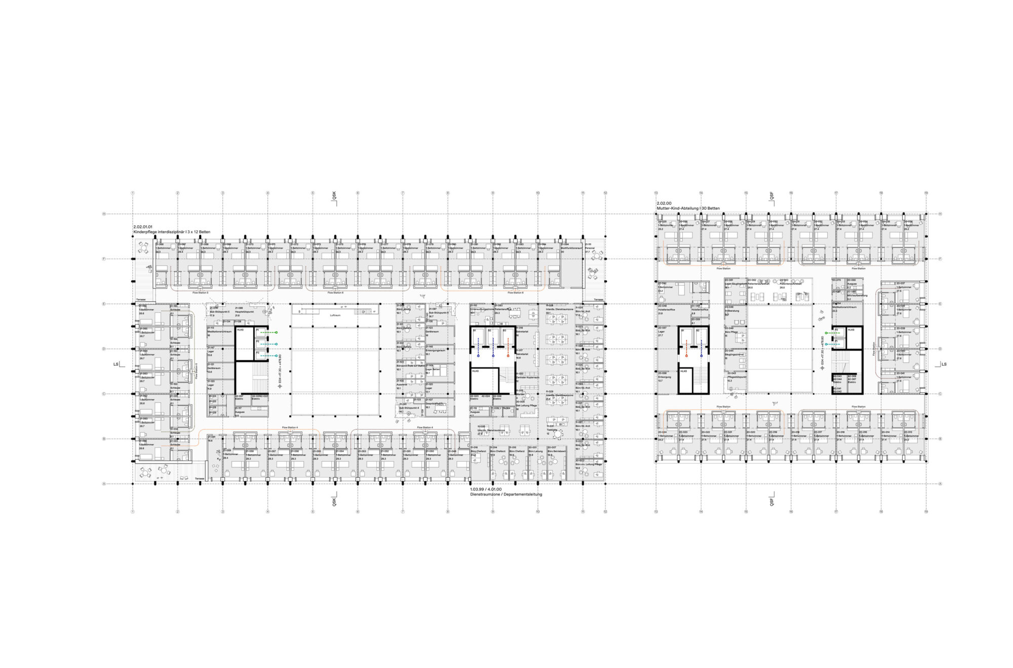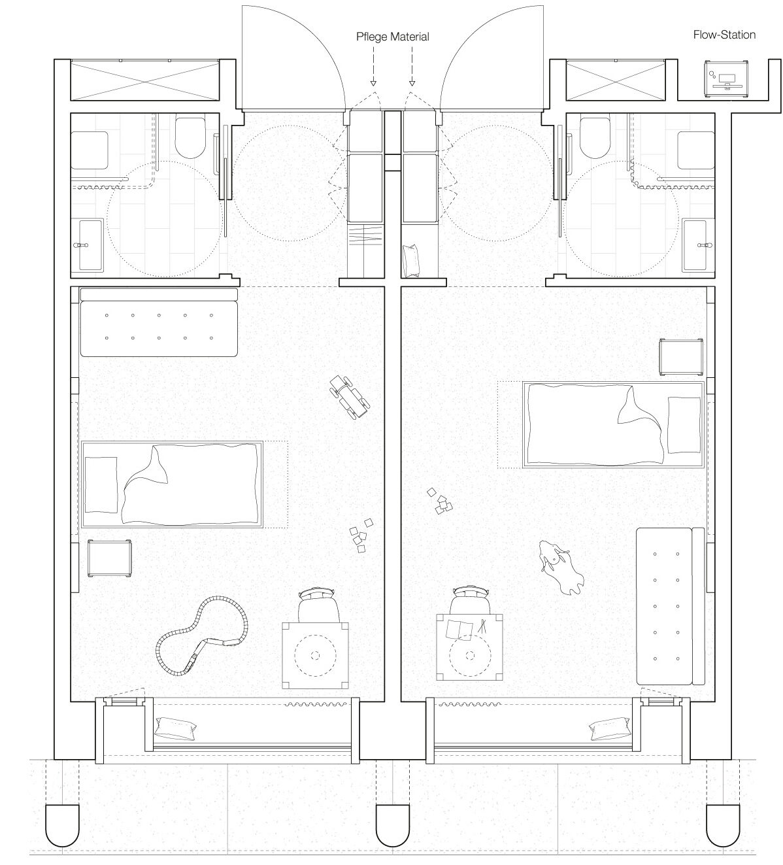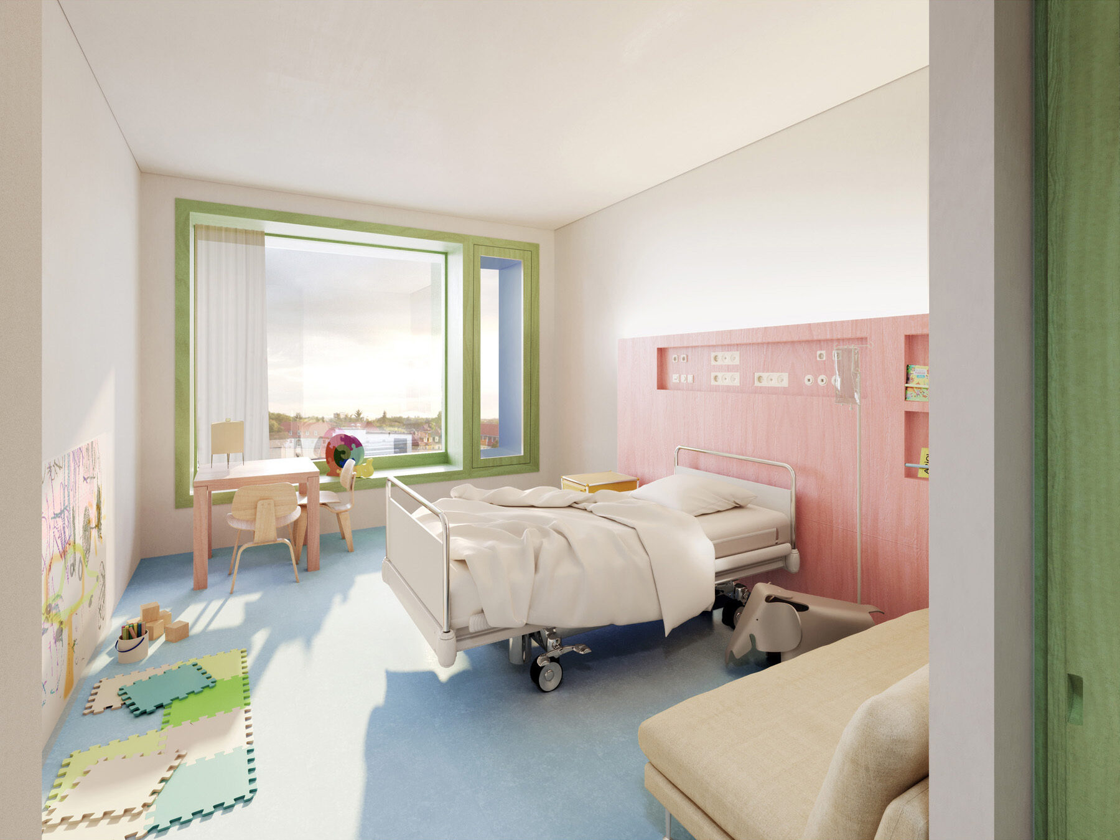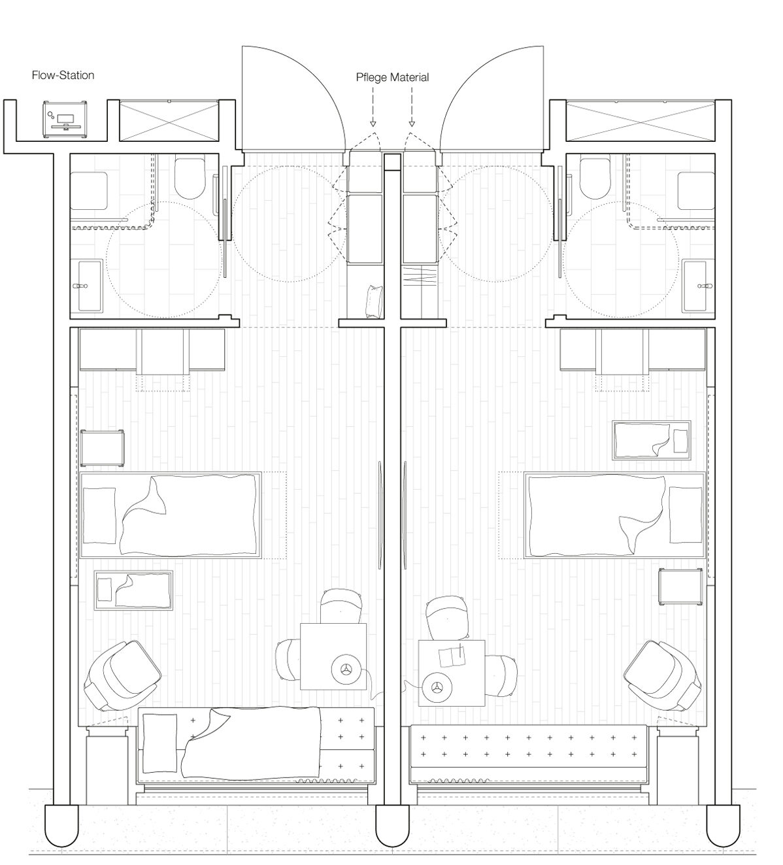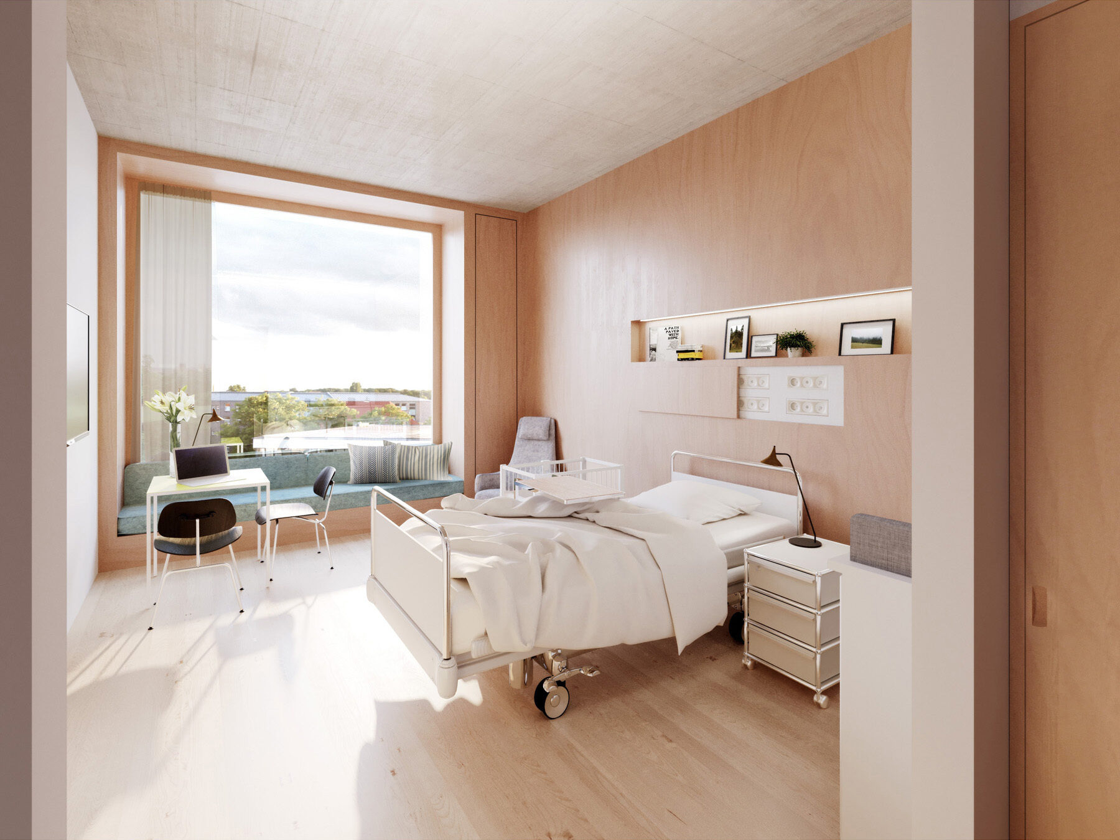Luzern children's hospital and women's clinic
Spitalstrasse, 6000 Luzern
Competition, 1st Prize 2020
2022–2025
Lucerne Cantonal Hospital LUKS
ASP Landschaftsarchitekten AG, Zürich
Borgogno Eggenberger + Partner AG, St.Gallen
Vadea AG, Wallisellen
MedPlan AG, Schaffhausen
Within the outline of the master plan for the Lucern Cantonal Hospital, the elongated building of the Children’s Hospital and the almost-square building of the Women’s Clinic appear as an ensemble thanks to their same number of storeys and related designs. At the same time, they appear as separate volumes with their own identity. The indentation along their interface and the shifting of the building lines contribute to this; the two arcades are part of the surrounding arcade laid out in the master plan. While the arcade at the Children’s Hospital connects the public promenade and the interior along the entire length of the building as a threshold space, it only runs along half the length of the building by the Women’s Clinic. This creates an end point and enables the typological connection to future buildings on the north side of the promenade. More
The Children’s Hospital and the Women’s Clinic follow a similar spatial concept. The buildings develop from the main entrance on the promenade level around a central inner courtyard upwards to the two ward floors and downwards to the operation and emergency floors. The uses are arranged according to the findings of a feasibility study. The outpatient clinics are located on the promenade level in both buildings, as is the jointly used restaurant in the Children’s Hospital. The large, green inner courtyards are a spatial orientation point and bring light into all floors. The recreation and play areas and terraces facing the courtyards form a counterpoint to the individual rooms facing outwards.
In terms of organisation, the project is guided by leading international functional principles of hospitals. The aim of the structure employed is a high level of patient orientation, a high level of staff commitment and a high level of efficiency in day-to-day operation. To achieve this in both outpatient and inpatient areas, the project relies on a large-scale separation of patients and staff. This is ensured by the layout concept “on-stage” (areas where the patient is) and “off-stage” (areas where the patient does not have access).
The outpatient clinics are characterised by the fact that the patients move around in the main corridors, while the staff organise the daily processes in the off-stage area. All workplaces for the staff have access to daylight. The examination rooms are located between the workplaces and the main corridor and are supplied with daylight and artificial light by means of specially designed elements.
The different logic of the two city levels significantly shapes the expression of the Children’s Hospital and the Women’s clinic. While the buildings on Spitalplatz have five storeys, their presence on the level of the promenade is reduced to three. The surrounding horizontal structure serves to bring the two disparate situations closer together. In addition, the design of the facade follows the different demands of the uses on the individual floors.
Building on the structural grid, the round concrete columns together with the angular floor bands, also made of concrete, create a basic tectonic order. On the south side, the narrow placement of the columns on the lowest floor creates an effect of a plinth. The squat character of this floor is transformed by the reduction of the columns over the two floors of the emergency and outpatient departments into a filigree structure on the top two floors of the care centre. There, the column grid refers to the scale of the patient rooms.
A triad of a mineral base frame, the vertically shaped facade surface behind it and the reflections of the window surfaces give the buildings their expression. A slightly different colour scheme and the colour accentuation of the ventilation openings in the Children’s Hospital distinguish the two buildings from one another.
Less
